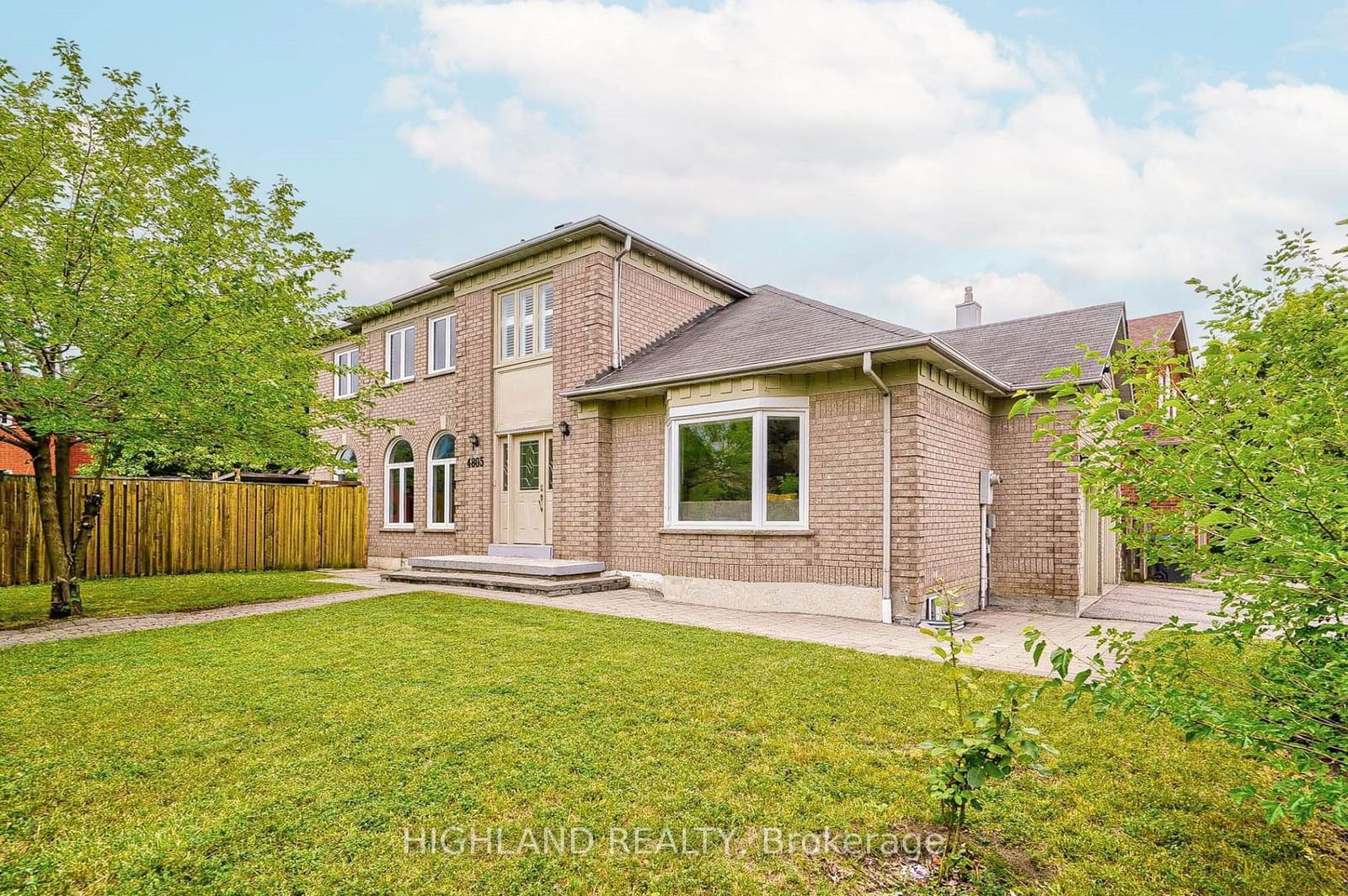$1,499,000
$*,***,***
4+2-Bed
4-Bath
2500-3000 Sq. ft
Listed on 8/7/24
Listed by HIGHLAND REALTY
Gorgeous Corner Lot Detached House(4+2 Bedrooms & 4 Washrooms & Apartment Basement W/ A Separated Entrance)Located In The Family Oriented Area of East Credit Mississauga. The Professionally Finished Apartment Basement W/ A Separated Entrance Features Two Large Size Bedrooms, One Full Size Kitchen, One Set of Dryer/Washer, One Open-Concepted Design Living Room & One 4-Pieces Bathroom. Hardwood Floor Through-Out 1st and 2nd Floor. A Separated Living Room Could Be A Home Office or An Extra Bedroom. Bright Family Room Combined W/ The Breakfast Area Directly Access To The Wooden Deck at Backyard. Spacious Master Bedroom Features an Upgraded 4-Pieces Ensuite and A Large Walk-In Closet. Wide Driveway W/ No Side Walkway Can Hold Up To 6 Cars. Close To Erindale Go Station, Golden Square Centre, Hwys, Schools, Parks, Transit & Supermarket.
Easy showing 10am-8pm Everyday, BrokerBay Appointments, Auto Email Confirm Immediately.
To view this property's sale price history please sign in or register
| List Date | List Price | Last Status | Sold Date | Sold Price | Days on Market |
|---|---|---|---|---|---|
| XXX | XXX | XXX | XXX | XXX | XXX |
W9242348
Detached, 2-Storey
2500-3000
10+2
4+2
4
2
Attached
8
Central Air
Apartment, Sep Entrance
Y
Brick
Forced Air
Y
$8,492.00 (2024)
110.53x53.48 (Feet)
